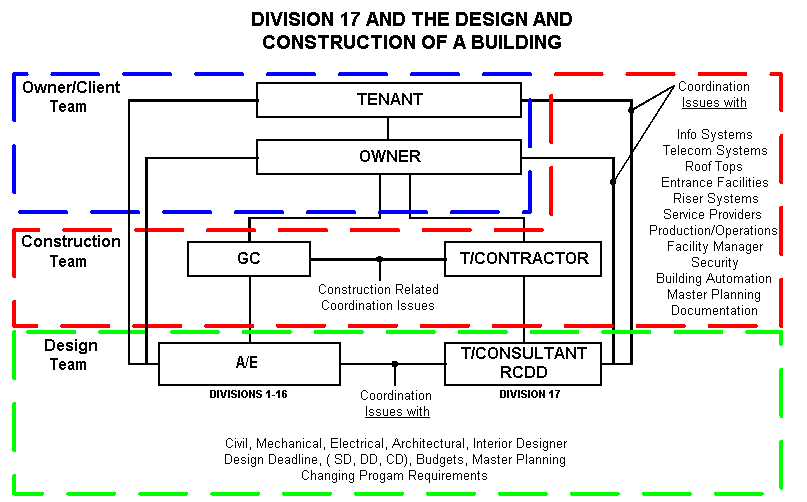Edge of Property to Entrance Facility
- Multiple access providers and associated ductbank requirements
- Physical redundancy as well as logical redundancy
- Master planning impacts
- Private inter-building pathways on a campus
- Roof tops as leased space
Entrance Facility to Tenant Equipment Room
- Increased entrance facility requirements
- Multiple service providers
- Telecommunication riser rooms in core of building
- Associated space and revenue considerations
- Affects on leasing, marketing and tenant retention
- Connections to multiple service providers
- Space for growth and migration to emerging services
- Increased number of servers - File, Print, Mail, Fax, etc.
- Management of physical connections and services
Tenant Equipment Room to Workstation
- Increased equipment room sizing
- Impact of space program
- Coordination of pathways
- Architectural, Mechanical and Electrical Impacts
- Increased BTU per workstation
- Increased noise
- Additional space considerations related to CPU, monitors, printers and
keyboard/mouse
- Cabling
- Hardware and software
- Dial-tone
- Conference rooms and multimedia/teleconferencing requirements
- Building automation


